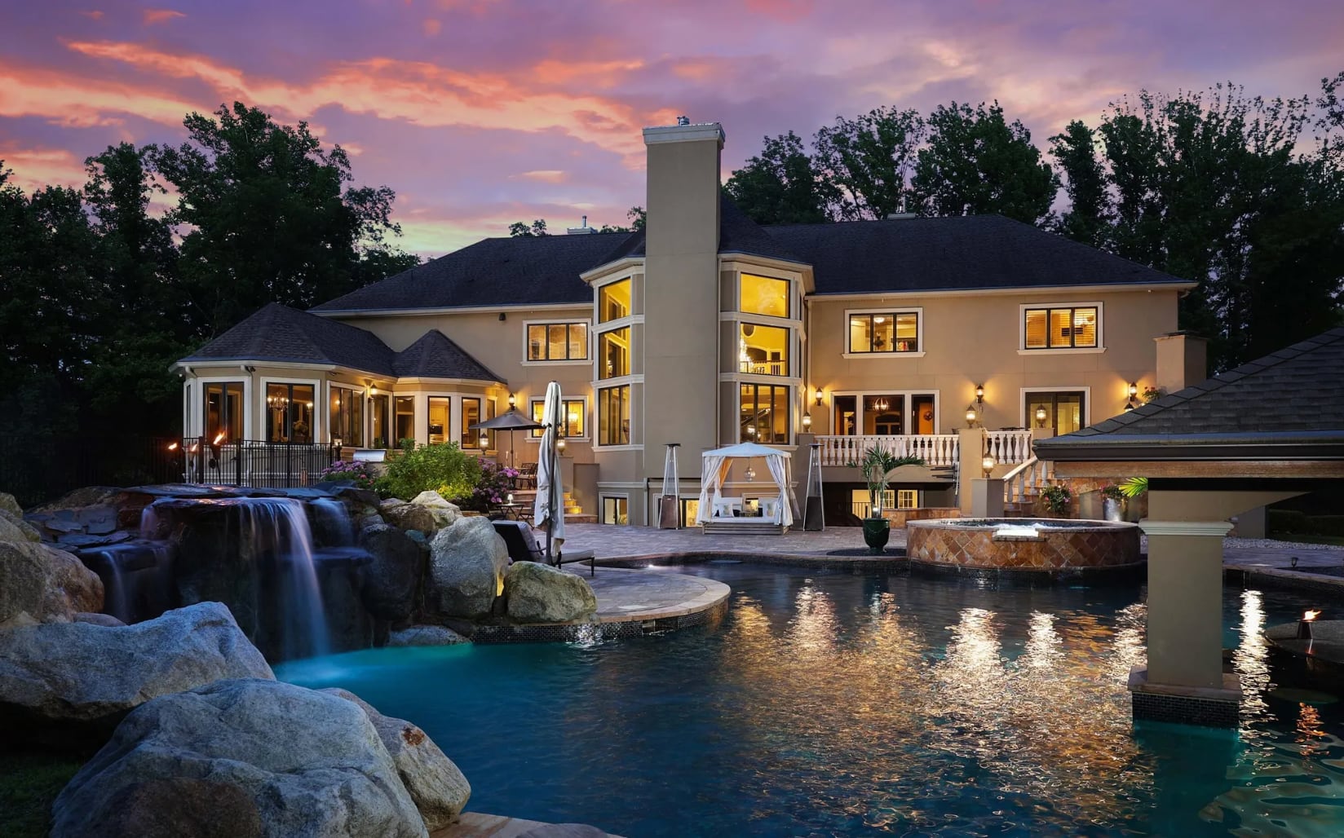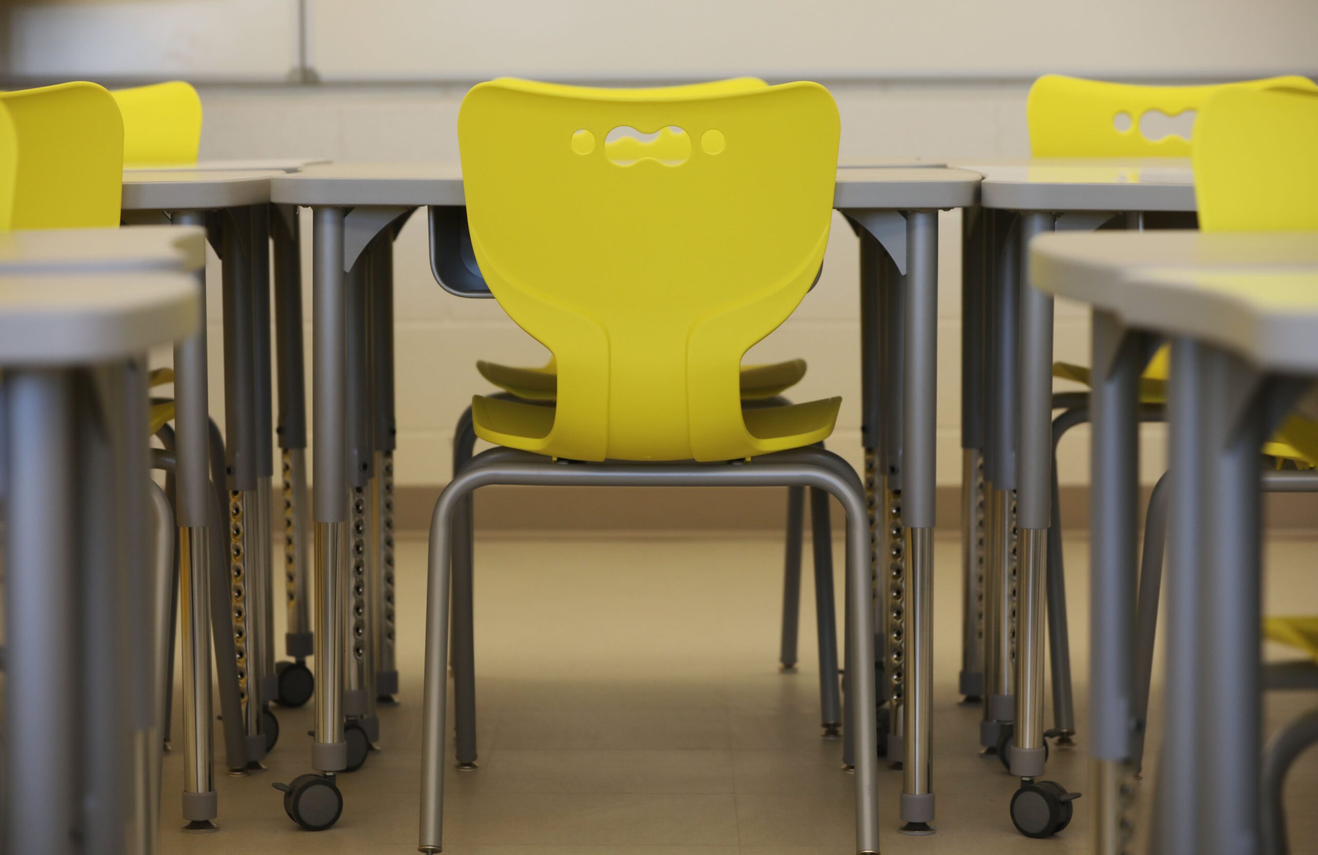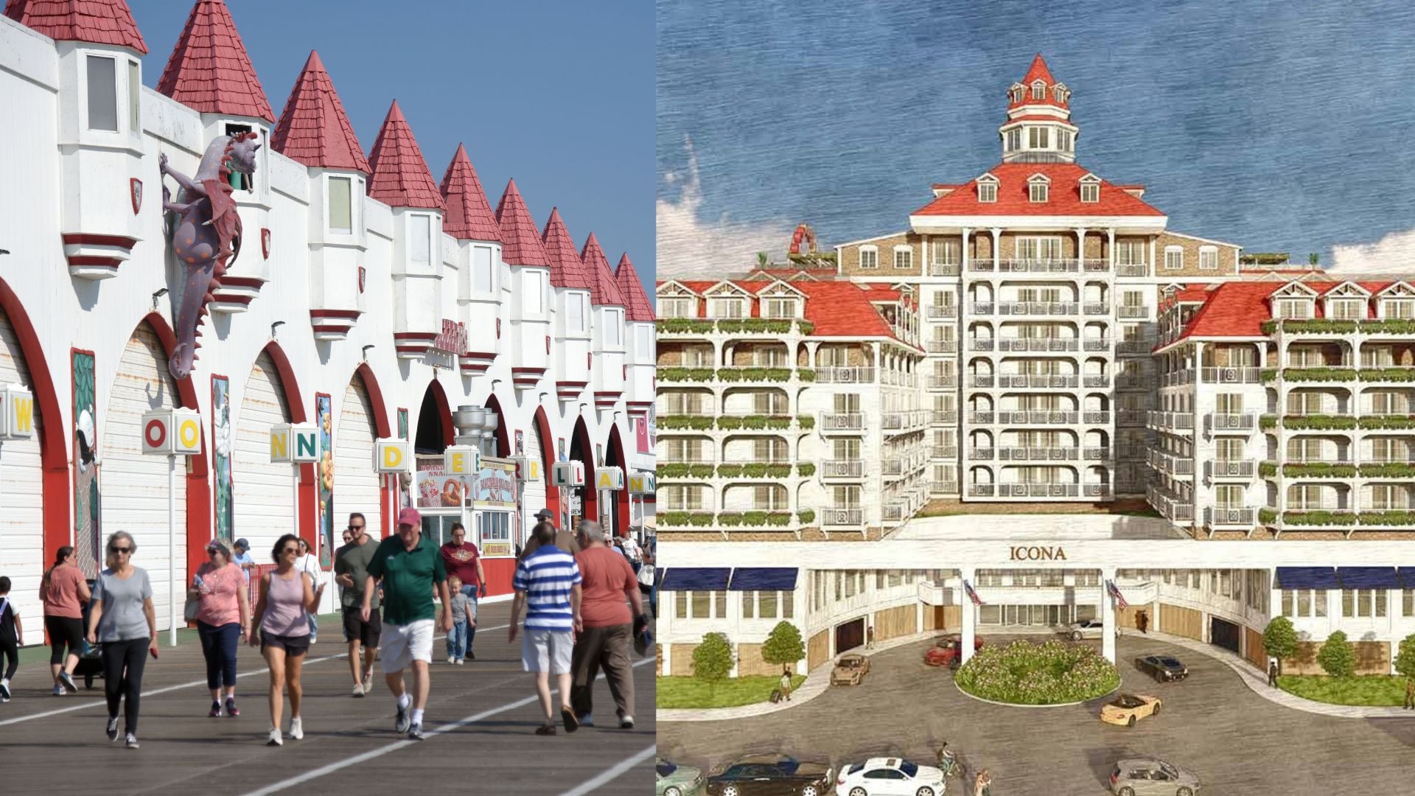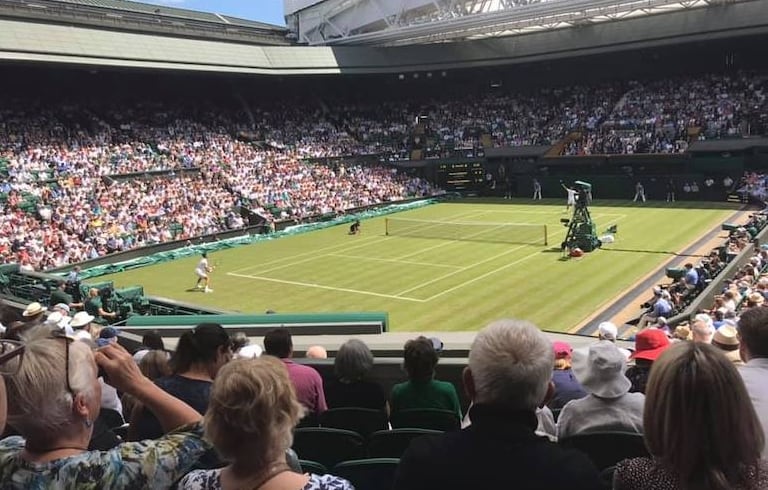The home sits on four private acres.
Courtesy of Salvatore Ventre of Real Broker LLC
If you’re looking for a house that has it all, this might be it.
It’s more than 7,000 square feet, sits on 4 acres and has an amazing resort-style backyard with a swim-up bar.
“It’s probably the nicest pool set-up I’ve ever seen,” said Salvatore Ventre of Real Broker LLC, the listing agent.
The six-bedroom house, with six full bathrooms and two half baths, is
listed
for $4.2 million.
The median sales price of a home in Holmdel was $1,081,500 as of April, according to the most recent data available from New Jersey Realtors.
This one could be the highest priced home ever to sell in the town. The current highest sale was a $3.4 million home on the same street that
sold
in April 2024.
“It’s a fantastic street,” Ventre said. “It’s a long, windy road that’s picturesque. Every home is on multiple acres and most have gated entries.”
The huge house that’s currently on the market was built in 2014 while many in the area are 20 years old, “dated and gaudy,” Ventre said.
“This house is done very tastefully,” he said. “There’s nothing to do except move in.”
You enter the property through a gated, tree-lined circular driveway with a center fountain. Double doors lead into a two-story foyer with a sweeping staircase and wide-plank oak flooring.
Straight ahead is a living room with a wall of floor-to-ceiling windows that stretch 24 feet high. It also has a gas fireplace with a custom mantle and double French doors leading to a patio.
Also on the main level is a family room with tray ceilings. There is a study with dark wood paneling, a coffered ceiling, a built-in credenza, a full bathroom and a seating area. And a mahogany bar room with Venetian plaster walls, a coffered ceiling, a wet bar, a double U-Line beer and wine cooler, a U-Line ice maker, a Miele dishwasher and two flat-screen televisions.
The kitchen has custom cabinets, Israeli limestone counters, a large center island with a coffered accent above it that’s adorned with Swarovski crystals, two sinks, a walk-in pantry and commercial-grade appliances. An adjacent sunroom is used as a dining area and has access to the backyard.
The main level also has a guest bedroom with an en suite bathroom.
The second level has the primary bedroom and four additional bedrooms, two of which are en suite and two that share a Jack-and-Jill-style bathroom.
The primary has a sitting room with a wet bar, a floating gas fireplace, vaulted tray ceilings, floor-to-ceiling windows, a 450-square-foot dressing room with a center island, a spa-like en suite with an oversized shower, jetted tub and dual vanities.
The full, finished, walk-out basement, which brings the home to nearly 11,000 square feet, has a movie room, a gym, a living room, a billiards room, a full bathroom, storage, access to the garage, and a secondary staircase that leads to the kitchen on the main floor.
But the crown jewel of the home is the resort-style backyard.
It has a multi-tier deck with cement balustrades, a commercial-grade outdoor kitchen and a wood-burning fireplace.
The freeform pool has a Baja shelf, a waterfall, an oversized spill-over spa and a swim-up bar underneath a stunning outdoor pavilion. The pavilion has a mahogany-planked ceiling, Travertine marble flooring and accents, a second outdoor kitchen, two TVs and outdoor speakers that cover the pavilion, the pool and the patios.
“The outdoor area and the property are just insane,” Ventre said.
The home has been on the market for about two weeks and has had some showings.
“At this price point, there are not many buyers for something like that,” he said. “But everybody who toured it loves the house. There have been no negatives whatsoever.”
The buyer will likely be someone who will commute to New York City or a local business owner, Ventre said. “It’s a very large house, so I doubt a single guy or people looking to downsize will buy it,” he said. “I think it will be a family.”
The home was built in 2014.
Courtesy of Salvatore Ventre of Real Broker LLC
The living room has a 24-foot ceiling.
Courtesy of Salvatore Ventre of Real Broker LLC
The custom kitchen has a coffered accent over the island with Swarovski crystals.
Courtesy of Salvatore Ventre of Real Broker LLC
A sunroom off the kitchen is used as a dining area.
Courtesy of Salvatore Ventre of Real Broker LLC
The dining room.
Courtesy of Salvatore Ventre of Real Broker LLC
The bar room has wood paneling and Venetian plaster walls.
Courtesy of Salvatore Ventre of Real Broker LLC
The study has a full bathroom.
Courtesy of Salvatore Ventre of Real Broker LLC
The primary is one of six bedrooms.
Courtesy of Salvatore Ventre of Real Broker LLC
There are six full and two half bathrooms.
Courtesy of Salvatore Ventre of Real Broker LLC
The swim-up bar inside the freeform pool.
Courtesy of Salvatore Ventre of Real Broker LLC
The outdoor pavilion has a Mahogany planked ceiling, a second outdoor kitchen and a swim-up bar.
Courtesy of Salvatore Ventre of Real Broker LLC
The resort-style backyard has two outdoor kitchen, multiple patios, a pool with waterfalls and an oversized spill-over spa.
Courtesy of Salvatore Ventre of Real Broker LLC
More N.J. real estate news
-
Amazing N.J. Shore house for sale features incredible views of the ocean and the N.Y.C. skyline
-
This 1950s N.J. home for sale has a very cool retro kitchen and many original details
-
Amazing 18th century home for sale combines history with modern living
Stories by
Allison Pries
-
This Jersey Shore house is a Prohibition-era treasure with a surprising feature in the basement
-
It’s all waterfront property. This N.J. home for sale is on its own island.
-
N.J. primary election results 2025: Cape May County








